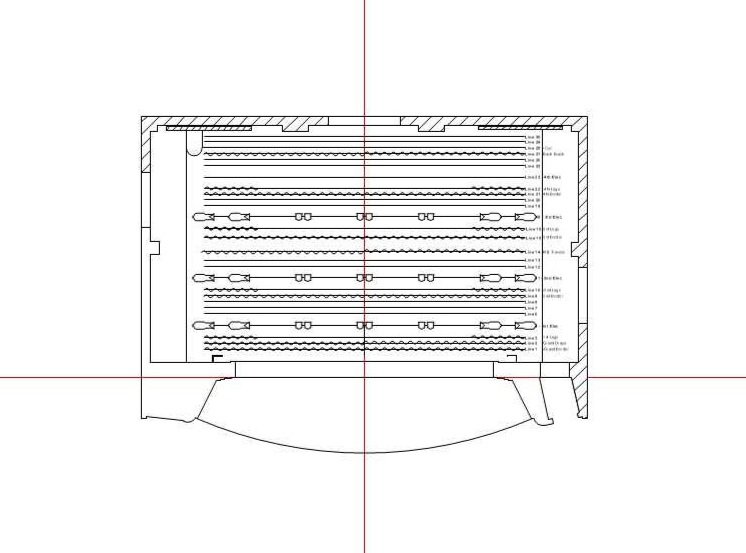Drawings
Egyptian Theatre
For my Advance Drafting final project, I created a ground plan of a local theatre’s stage, voms, and wings then converted it to a 3D drawing.
Advanced Drafting
Living Space Project
For Advanced Drafting, the first assignment involved drawing a ground plan of our living space. The third project turned the walls, doors, and three pieces of furniture into 3D drawings. I created the ground plan and extracted the walls in Vectorworks, then crafted the furniture in Autocad. In the final step, I transferred them back into Vectorworks to complete the project.
Advanced Drafting
Theatre Ground PLan
For Advanced Drafting, the second assignment replicated a ground plan from a PDF. After importing, it was resized to a realistic theatre scale and traced. I used AutoCAD for the first time to complete this project, learning arcs, splines, and the mirror tool.
Paquita Ballet HEader
The Paquita Header was created in Vectorworks by the Scenic Designer. I transferred it to AutoCAD to learn how to prepare a file for a CNC machine. I recreated the piece with arcs to smooth out any sharp corners to give it a cleaner cut. For fabrication, the plan is to glue two layers of 3/8” MDO and plywood perpendicular to each other to support this 30’x12’ baroque-inspired piece. Then, it would be layered with three interlocking pieces of 1x4 to keep it from bending after being rigged.
Murder on the Orient Express Vectorworks






Miscellaneous Vectowork Projects

Scale Kitchen Project

Pottle Rep Dance Plot

The Way We Say Goodbye Box Wall Draft

The Way We Say Goodbye Box Wall Final

Murder on the Orient Express Sketches

Sleeper Car V1

Sleeper Car V2

Dining Car

Perspective Sleeper Car

Radio Car and Observation Car

Hotel Scene










